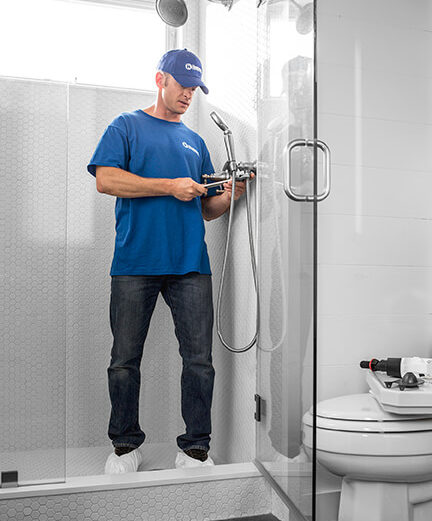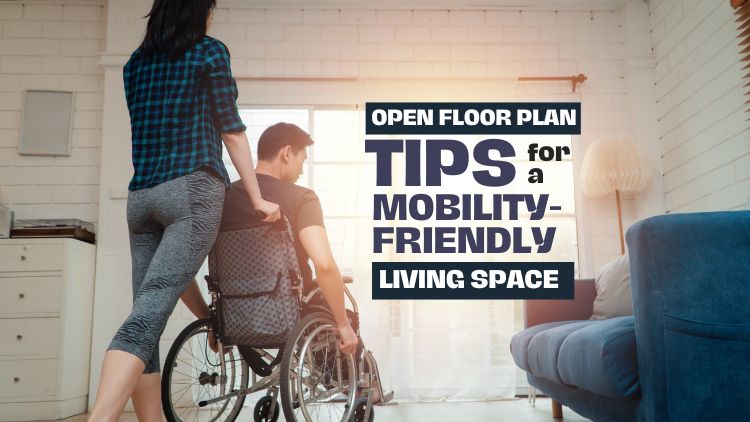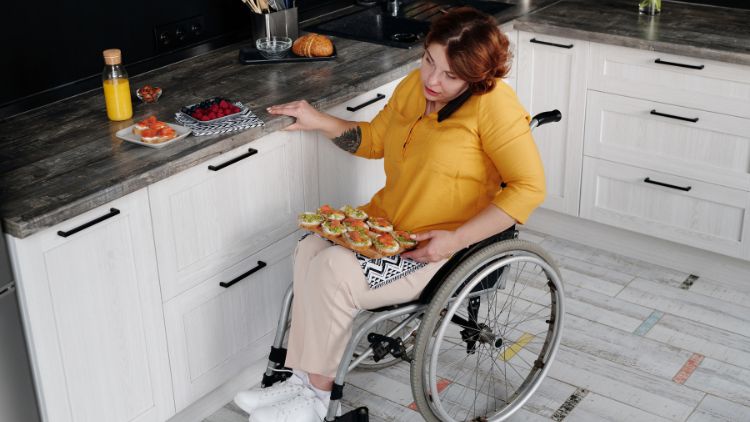We offer a wide range of services for that fresh look, or just maintenance or updates to keep your home functioning and safe. Regardless of the size of the job, we have a craftsman that can tackle it. We offer a wide range of services for that fresh look, or just maintenance or updates to keep your home functioning and safe. Regardless of the size of the job, we have a craftsman that can tackle it.

Home Improvement / June 16, 2025

Trying to make your home more accessible doesn’t mean you have to sacrifice style or comfort. By using an accessible open floor plan design, you can create a space that feels open, welcoming, and easy to move around in. A layout like this is perfect for anyone with limited mobility, whether they use a wheelchair, walker, or just need more space for comfort.
If this sounds like what you’re looking for, Handyman Connection in Vaughan can help bring these ideas to life.
Making your home mobility-friendly is all about smart planning. Wide, open spaces and thoughtful details can make your home more functional without losing that cozy, personal touch. From widening hallways to the best flooring choices, we’ll walk you through practical tips to create a home that works for everyone. These inclusive living space ideas blend style with usability!
The first step to a mobility-friendly home layout is ensuring every pathway is wide enough. Narrow hallways or crowded rooms can make it hard to move freely, especially with mobility aids like wheelchairs or walkers.
Need help with adjustments like widening doors or removing small walls? Handyman Connection in Vaughan can handle these projects professionally.

The type of flooring you choose can make a big difference in how easy it is to move around your home. Some materials, like thick carpets or slippery tiles, can cause tripping hazards or make it harder to use mobility aids. That’s why smooth surfaces like hardwood, laminate, vinyl, or tile are excellent options. These materials create an even foundation that’s both safe and easy to maintain.
If you’d like to add some warmth to your space with area rugs, make sure they have a non-slip backing to keep them securely in place. This prevents any accidental slipping while still giving your home a cozy touch. With a little thoughtful planning, you can find flooring that’s safe, functional, and stylish.
Furniture placement can make or break an accessible open floor plan design. Cluttered or awkward furniture arrangements block pathways and make it harder to move around.
Keeping your layout simple and clear will ensure everyone feels comfortable in the space.

Kitchens are central to most homes, so making them mobility-friendly is essential. Small updates can make cooking and cleaning up much easier for everyone.
Here are some ideas for making your kitchen accessible:
Don’t forget about good lighting! Bright kitchens are not only cheerful but also make cooking or cleaning safer.
Bathrooms are often not designed with accessibility in mind, but a few changes can make a huge difference.
Consider these upgrades for a more functional bathroom:
These changes can help make the bathroom safer and easier to use for anyone in your family.

Keeping your home tidy is an important part of making sure it’s easy to move around, especially in an open floor plan. Choose storage solutions that are simple and accessible for everyone.
Storage ideas for your home:
Smart storage doesn’t just make your home easier to use; it also keeps it looking clean and organized.
Lighting is an often overlooked part of a mobility-friendly home layout. Bright, layered lighting helps people see obstacles and makes the space feel more welcoming.
Tips for better lighting:
A well-lit home is not only practical but also creates a warm and positive atmosphere for your family and guests.
Switches, outlets, and thermostats often go unnoticed when thinking about accessibility, but adjusting their height can make a big difference in how easy your home is to use. By placing these features at the right level, you ensure everyone, whether standing or sitting, can reach them comfortably. Ideally, light switches and thermostats should sit about 30 to 48 inches off the floor. This makes them easy to use without stretching or bending.
For outlets, lowering those that are too high or adding new ones in accessible locations can help improve convenience and functionality.
Sometimes the smallest changes can make the biggest difference in creating a more accessible home. Obstacles like old rugs, high door thresholds, or random clutter might seem minor, but they can quickly become mobility challenges. Removing these items can instantly improve movement around your home and reduce the risk of tripping. It’s also a good idea to smooth out transitions between different types of flooring. This ensures there aren’t any bumps or uneven surfaces that could make navigating your space tricky.
Open floor plans naturally help reduce barriers, offering wide, clear spaces that encourage easy movement. If your current layout has unnecessary walls or tight areas that limit accessibility, we’re ready to help. At Handyman Connection in Vaughan, our team has the skills and experience to tackle these kinds of adjustments. Whether it’s removing a wall or reworking a tricky area, we’ll do the heavy lifting to make your home more accessible and welcoming for everyone.
An accessible open floor plan design helps to create a home where style and usability come together. Making small updates, like widening paths, adding better storage, and improving lighting, can transform your space into one that’s easier to live in and enjoy. These changes don’t just make life easier for people with mobility issues – they make every area of your home feel more open, comfortable, and inviting.
If you’re ready to turn these ideas into reality, Handyman Connection in Vaughan is here to help! With experience in creating mobility-friendly spaces, our team can design and build a layout that works perfectly for your needs. Request an estimate today, and take the first step toward a home you’ll love to share with everyone.